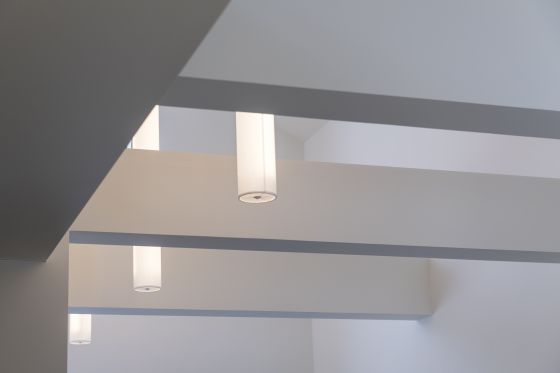| Size: | 350 m² Bedrooms – 5 Bathrooms – 7 |
Straddling three levels created by ancient Japanese rice paddies, Lo house is knitted into the unique landscape whilst orientated to capture the stunning view of both Mount Yōtei and Mount Annupuri.
The building had to be designed to not only adhere to strict earthquake codes, but also to be as efficient as possible in terms of insulation, snow clearing, and other factors unique to the Niseko region.
Split over three storeys, the house has 4 large rooms, all with en-suites, as well as a Japanese styled Tatami room for large groups of friends.
ALT Design & Construction Provided Services
- Concept Design
- Detailed Design & Construction Documentation
- Interior Design
- Project Management
- Furniture Design & Fabrication
