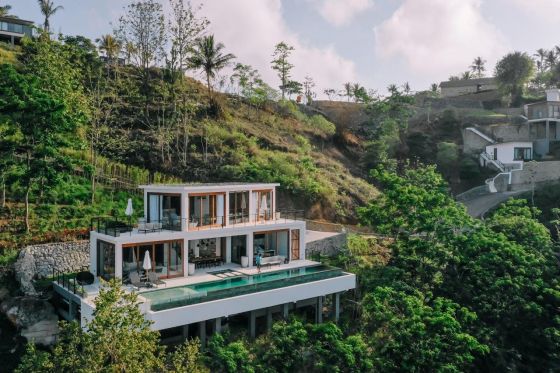| Size: | 340 m² Bedrooms – 2 Bathrooms – 3 |
The two-level villa design is based around simple enclosed volumes. Separating these volumes creates an open and covered space, perfect for the local climate and for creating a feeling of fluidity throughout the property.
The upper level is angled to capture breath-taking views from the spacious bedrooms.
ALT Design & Construction were tasked to work within a strict budget, yet achieve a magnificent design, whilst maximizing outdoor space and open facades to create the illusion of a much larger house.
All client goals were achieved, and the property is one of the finest examples of architecture on Lombok Island.
ALT Design & Construction Provided Services
- Concept Design
- Detailed Design & Construction Documentation
- Interior Design
